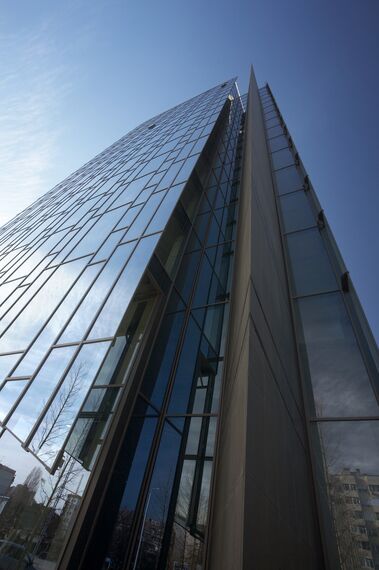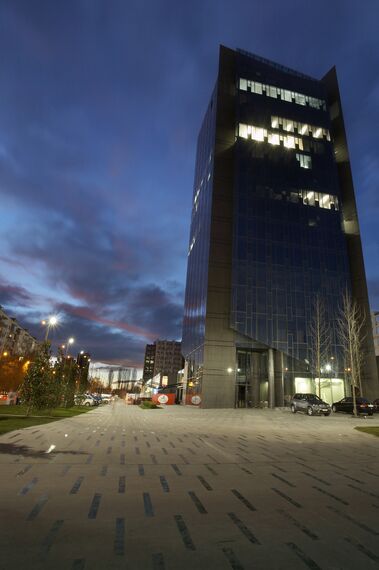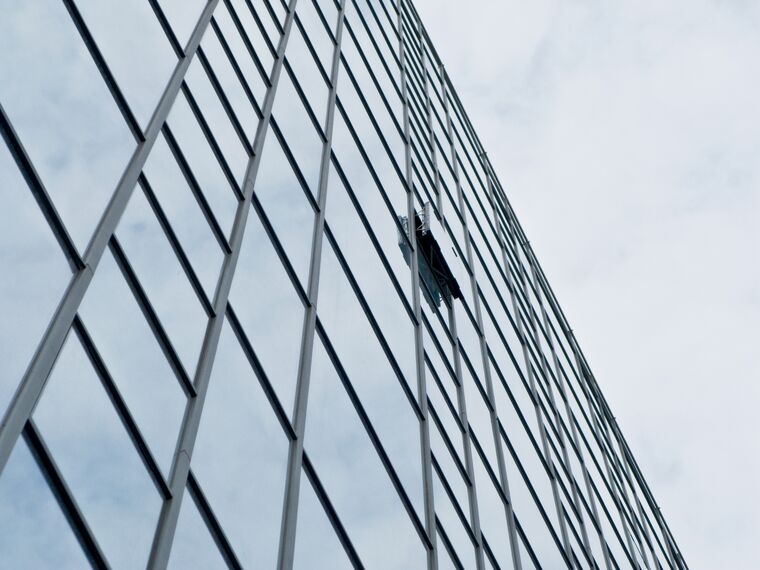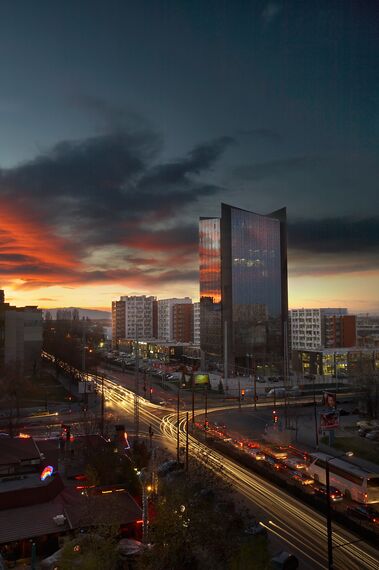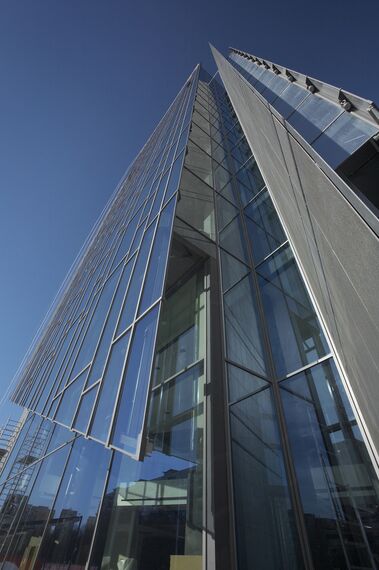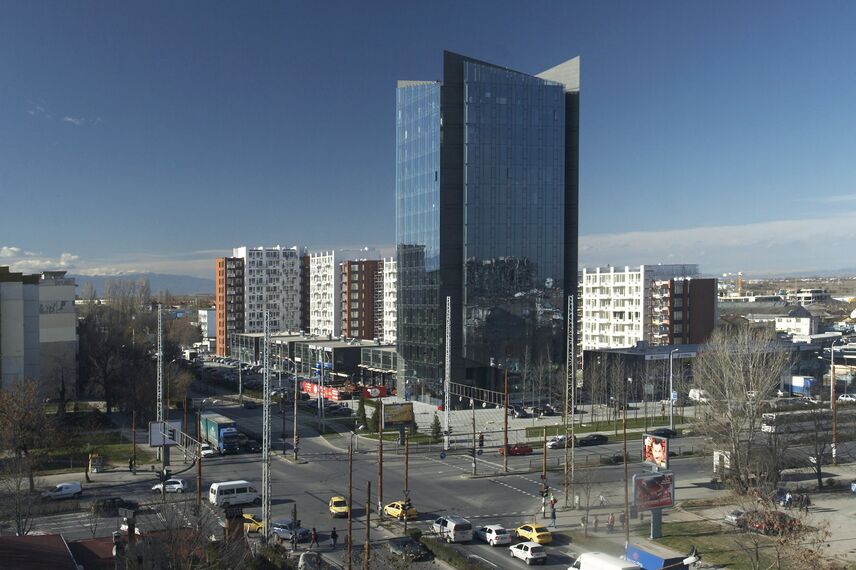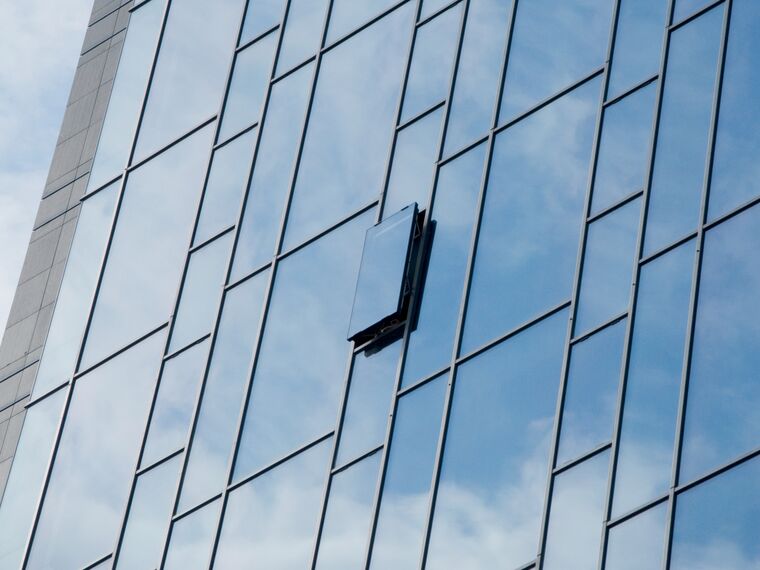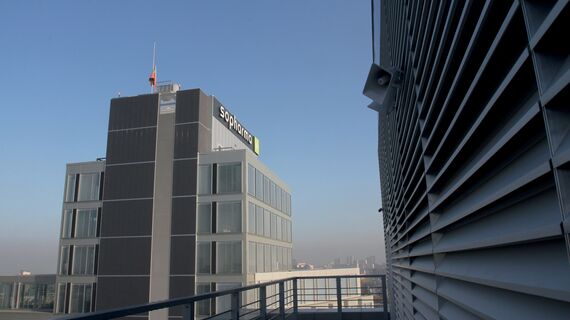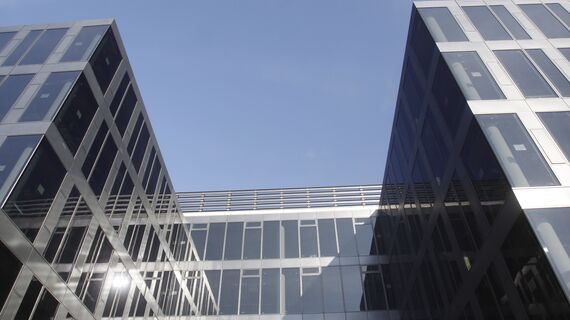- Sector Arch Ltd. (arch. Atanas Panov)
Royal City
Royal City is a new mixed use complex, combining office, residential and retail functions. It occupies a strategic location in the north part of Plovdiv, the second largest city in Bulgaria, on the crossroad between the busy boulevards Dunav (Danube) and Pobeda (Victory), connecting the central Plovdiv railway station with the north bus depot, and the approaches to the International Plovdiv Fair and the capital, Sofia. The complex was designed by Sector arch, with chief architect Atanas Panov, who is also the author of the master plan. It is functionally divided into two parts. The private part consists of five residential buildings, while the public part includes an office tower and five two-story showrooms. The residential buildings are organized on the north part of the terrain, stepping back from the two noisy boulevards; the public realm lies in front of them, facing and absorbing the busy traffic and noise. The spaces in between are sheltered green areas for the inhabitants of the complex.
Maximum flexibility
On the crossing point between the boulevards is the most powerful accent in the whole ensemble – the 62.50 m. high-rise office building, housing the headquarter of Vinprom Peshtera, the Bulgarian producer of spirits and one of two investors in the complex. The leading principle in the design of the building was to achieve maximum flexibility with respect to the variety of needs of every single tenant. Keeping the structure minimal and hiding all installations in raised floors and suspended ceilings were a driving rule. As a result, the 16-story office building became a very simple quadratic shape in plan, measuring 27 by 27 m. The office spaces are organized around a central vertical core rotated at 25° in relation to the outer shape, which improves the anti-seismic properties of the building. The same function is served by the triangular prismatic elements of reinforced concrete cutting the edges of the glass façade and forming an X-shaped anti-seismic core. In fact, the prismatic elements are hollow bodies hiding the various technical installations of the building.
Fashionable
Through the irregular geometry of the massive elements, the architects have created a dynamic frame around the glass façade, thus exposing it like an art piece. It has a floating look, captured in a frame. The curtain wall is fashionably asymmetric and falls down lightly over the volume of the tower. The vertical lines in the CW 50 façade of Reynaers Aluminium are emphasized by the rhythmic change of transparent and opaque rectangles – an effect created by parapets that break up the horizontal and are positioned below the opening windows. Next to the glass, ventilated panels of gray thermal washed-out granite have been chosen for the prismatic shapes on the corners of the tower. The strong contrast between the lightness of the glass combined with the elegant aluminium profiles and the heaviness of the massive granite accelerates the powerful and dynamic look of the building. Although the tower has four identical facades and offers the same view from every corner, every single façade receives a dynamic look for itself by the dramatic sharp endings of the curtain wall and the cladding in stone.
Hybrid
The Royal City is a high-quality hybrid which is created to respond to the hectic lifestyle of today, offering people a place to work, live and entertain with no lost time in traffic. The various functions of the complex differentiate themselves from one another through the change of the materials, from the warm ceramic of the residential part, to the imposing dark stone of the showrooms and the centrepiece of the complex, the Vinprom Peshtera building. This slender tower gives character not only to the complex but also to the skyline of the entire city.
Used systems
Involved stakeholders
Architect
- Sector Arch Ltd. (arch. Atanas Panov)
Fabricator
- Kristian Neiko 90 LTD
Photographer
- Julian Nedev
- Atanas Panov
Other stakeholder
- SK Arnaudov Ltd. (General contractors)
- Vinprom Peshtera SA (Investors)

